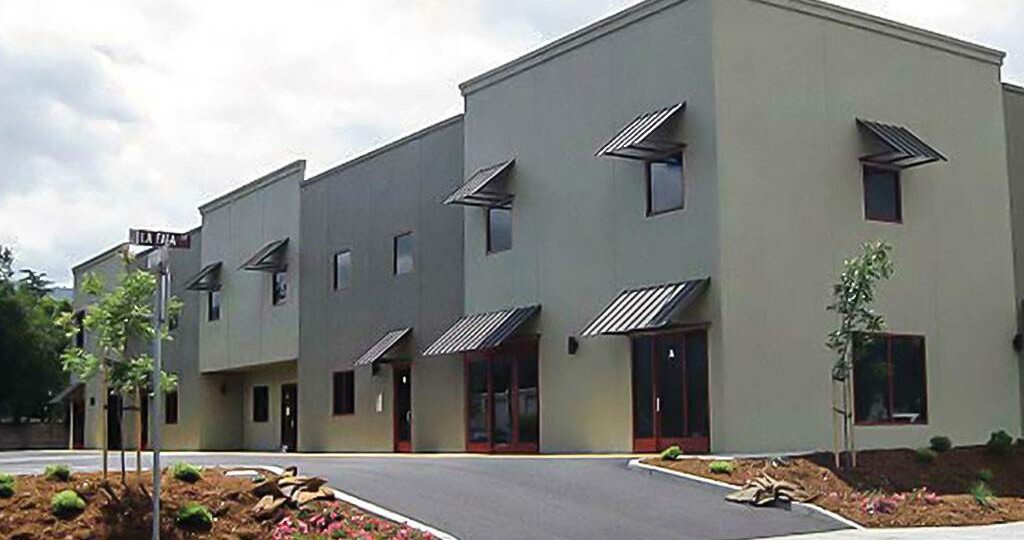Wine Country Cases Warehouse

Architect
Karen Jensen Roberts DesignsBuilding Size
18,421 sq. ft.The new 16,000 sf building has a precast concrete tilt-up shell with structural steel columns and a metal roof structure. The gross floor area is approximately 18,421 sf. It includes a 2-story office T.I., lunch room and storage space that is roughly 4,421 sf and a 14,000 sf warehouse.
Click images to view full size