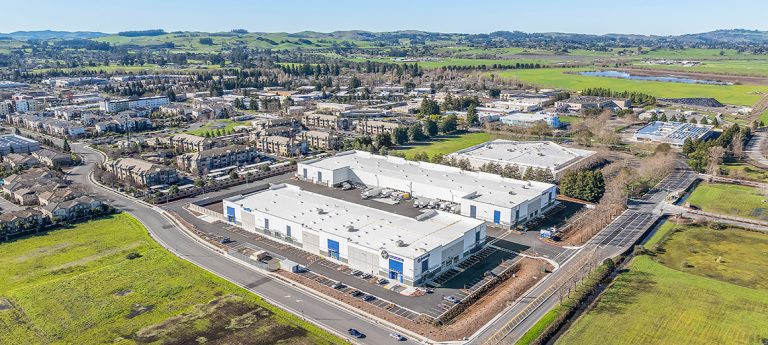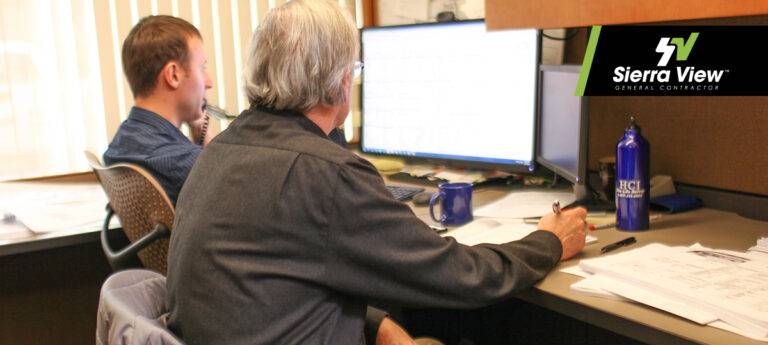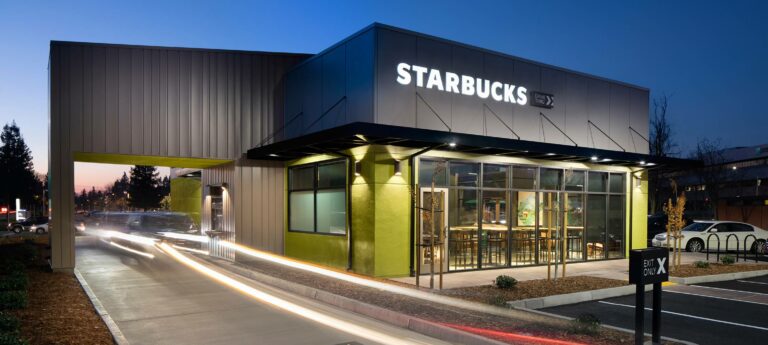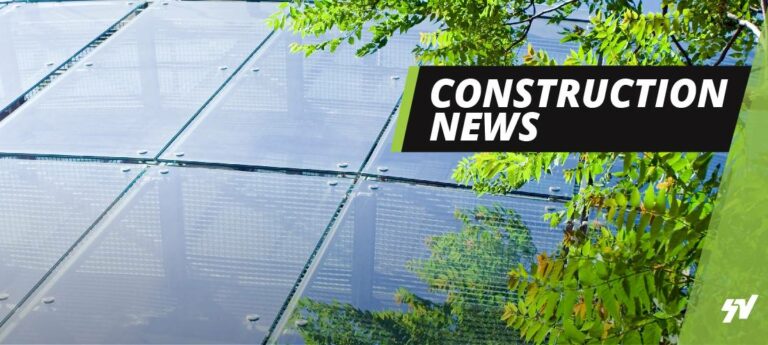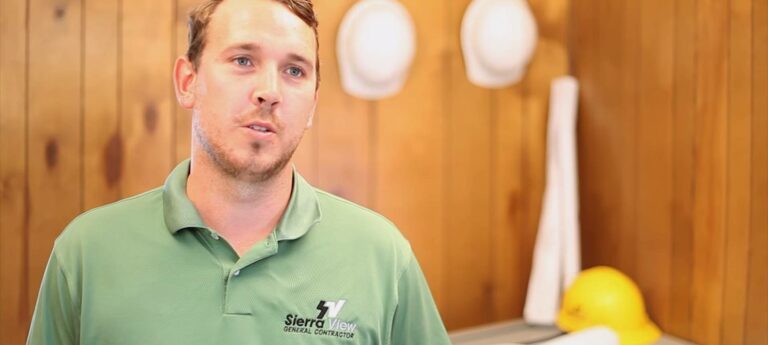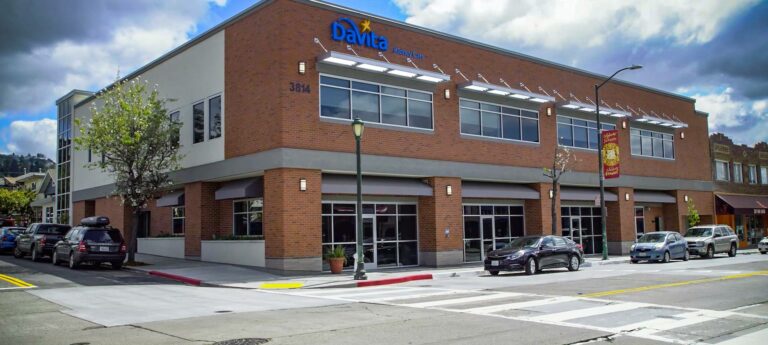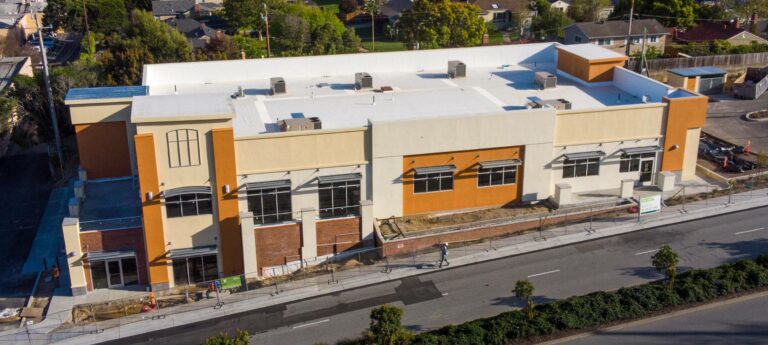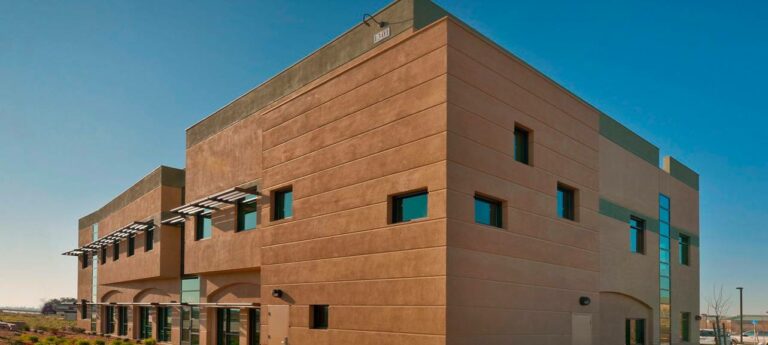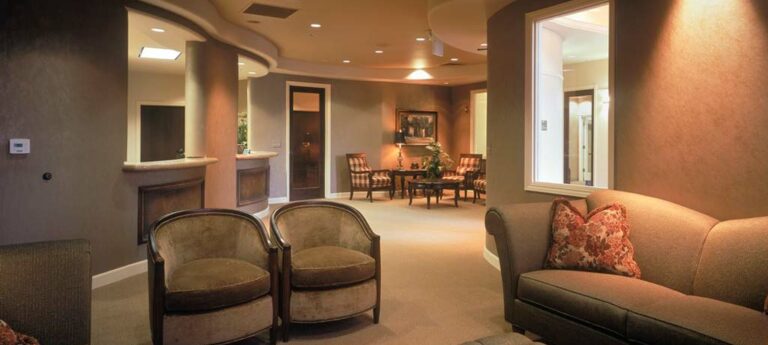The Rohnert Park Spec Buildings are two tilt-up industrial buildings totaling just under 160,000 square feet.
Search Results for: building
Building a Blockchain: The Future of Construction Contracts
You may have heard of blockchain and its recent history revolutionizing the cryptocurrency market, but have you ever thought about how it could change the construction industry? What is Blockchain? A blockchain is a digital public ledger of agreements (financial transactions, contracts, etc.) that are tied together chronologically into groups of information called “blocks.” This…
What You Might Gain from Digital Twins of Your Building
Digital Twins are not a new technology; manufacturing and aviation industries have been using them for years to model designs and detect potential issues that could result in an unsafe end product. Construction is now widely using this modeling technique to a similar end, leveraging Digital Twins to improve safety, efficiency, and profitability on the…
Starbucks & Retail Shell Buildings
Description: Pre-Construction and Construction services on the project were provided for Kirk Doyle Realtor. Work included providing site work, landscaping, underground utilities, and 2 new buildings. The project was completed in December of 2018 with Starbucks opening their new store in Building A to positive reviews and the larger Retail Building (B) constructed to accommodate…
From Sustainable to Regenerative Building
Building With a Difference
Sierra View approaches each project from the client’s perspective by coming up with long-term solutions.
Oakland Office Medical Building
Total demolition of 1938 theatre to make way for new construction of 19,000 sqft two story medical and retail building on ½ acre parcel in the center of the Laurel Business District in Oakland, CA.
San Bruno Medical Office Building
Ground up two story medical office building located at El Camino Real and San Bruno Ave. Building is constructed with poured in place concrete retaining walls and CMU above with metal framed pop-outs with stucco finish. The first floor includes a parking garage of 7,000 SF and office space of 6,000 SF with two stairways…
Neuroscience Medical Office Building
The project is a two story total 11,200 sq. ft. Medical Office Building located in Roseville, California. The facility will house various medical offices including spine and neurosurgery and associated support spaces. The building orientation was taking into consideration to minimize energy use and maximize natural lighting and views. In addition, exterior light shelves are…
