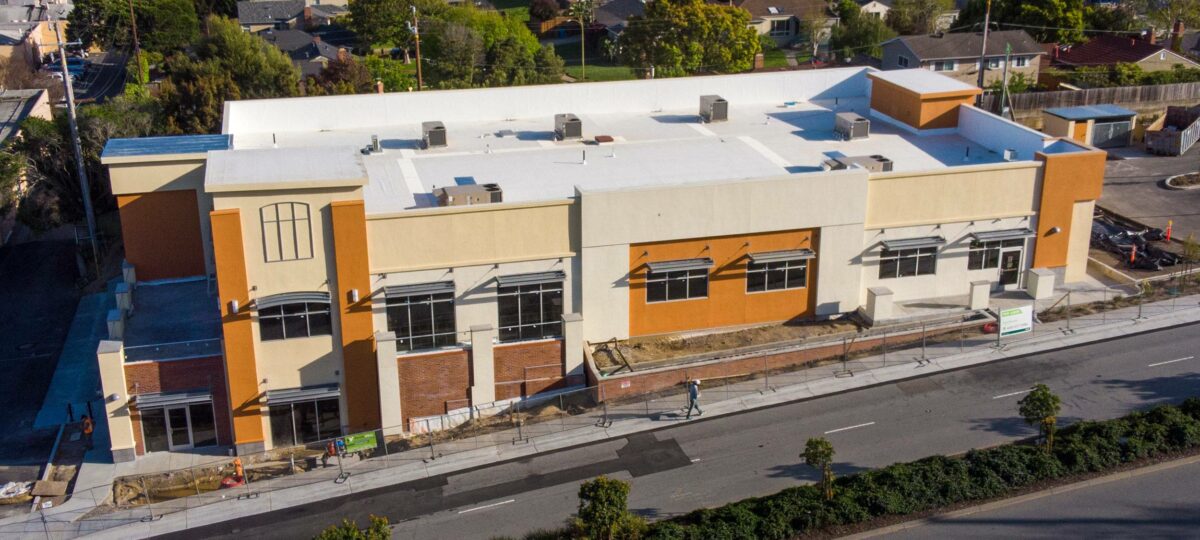San Bruno Medical Office Building

Architect
Harriman Kinyon Architects, Inc.Building Size
20,038 sq. ft.Ground up two story medical office building located at El Camino Real and San Bruno Ave. Building is constructed with poured in place concrete retaining walls and CMU above with metal framed pop-outs with stucco finish. The first floor includes a parking garage of 7,000 SF and office space of 6,000 SF with two stairways and elevator access to second floor medical office space for DaVita Dialysis clinic of 11,000 SF.
Click images to view full size