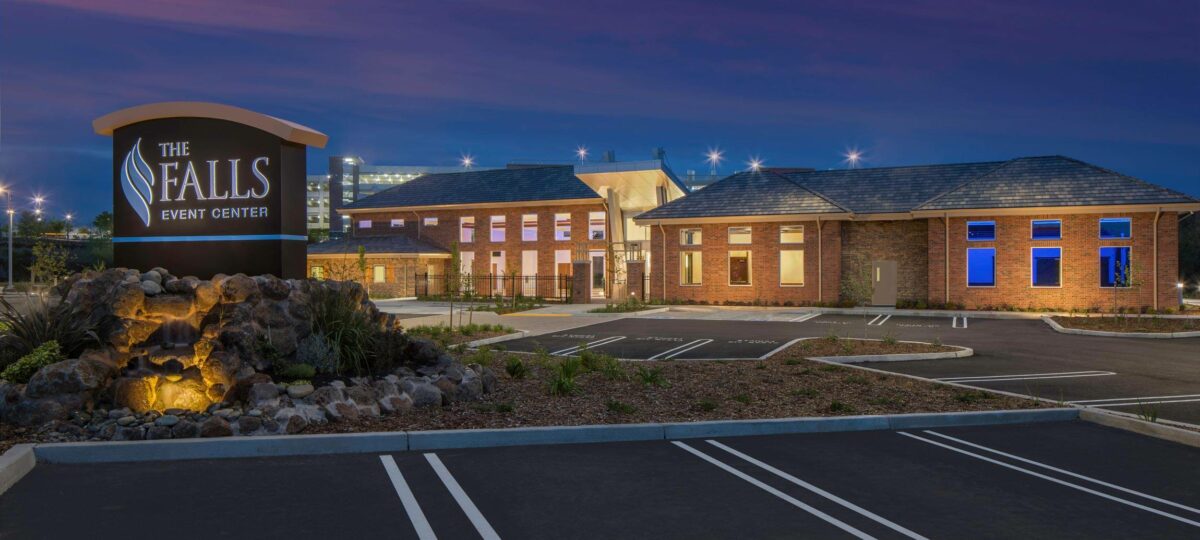The Falls Roseville Event Center

Architect
Pontis Architectural GroupBuilding Size
14,300 SFConstruction of a 14,300 SF event center with modifications to an existing 18,300 SF site. The project is in between the Roseville Galleria and Hyatt hotel on conference center drive. The facility will have six rental spaces, a main hall, two conference rooms, wedding suites, a board room, theater and game room. The project started March 2016 and has an expected finish of December 2016.
Click images to view full size