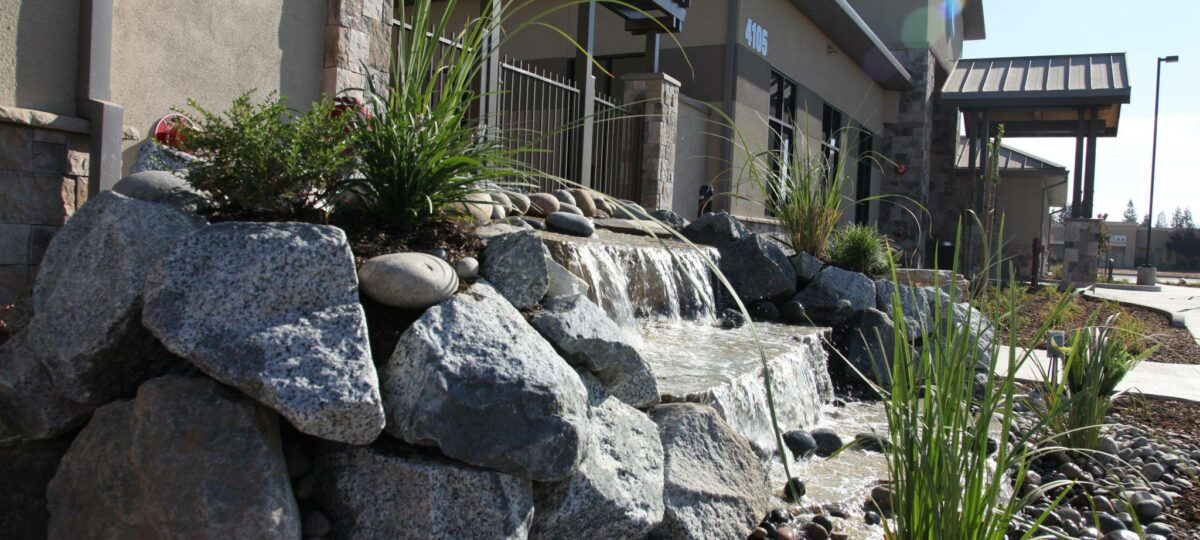The Falls Fresno Event Center

Architect
CH&D ArchitectsBuilding Size
17,000 sq. ft.This facility consists of two wood framed buildings at an aggregate area of 17,000 square feet which are being built on two adjacent parcels in Fresno, CA. The facility contains a number of rooms of various sizes and intended uses including (in each building) a large Main Hall, large and small conference rooms, a game room and a dedicated brides’ dressing area with its own restroom. The Facility will be available to the community at large for weddings, family events, and gatherings, board meetings, etc.
Click images to view full size