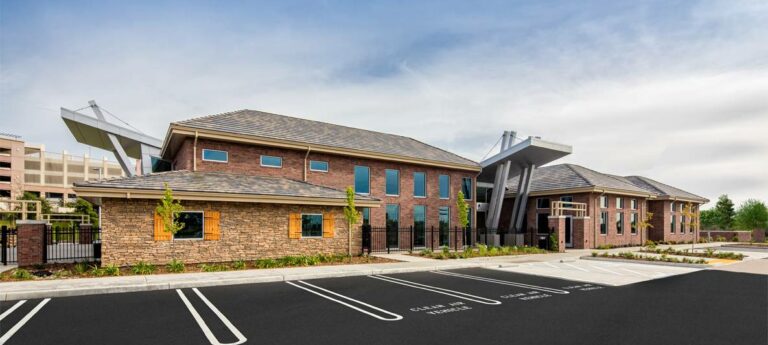Kenwood Tasting Room
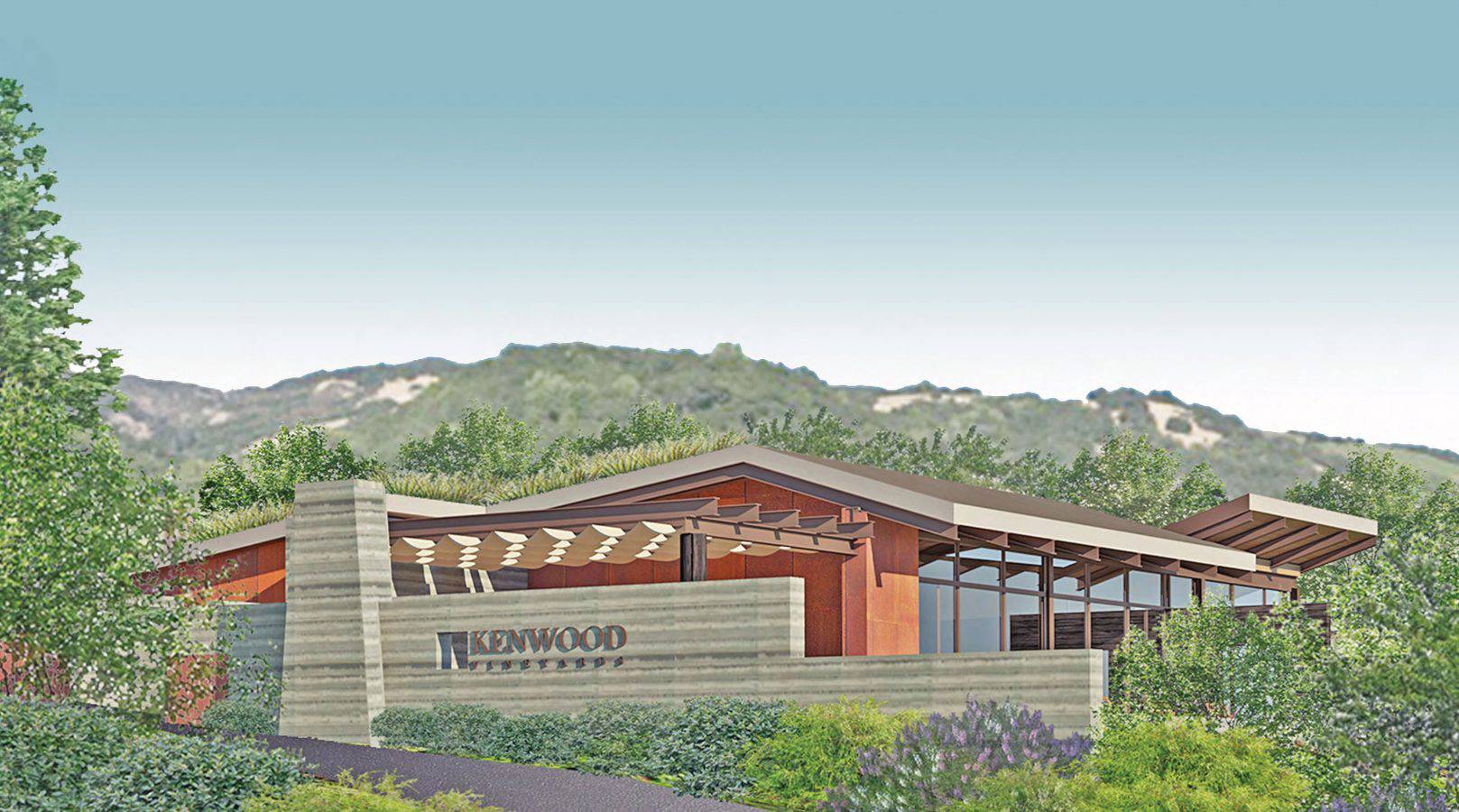
Sierra View will be providing pre-construction and construction services to build a beautiful 4,232 sq/ft, single-story, tasting room in Kenwood, California designed by MAD Architects. Construction is expected to begin October 2018 and be completed in July 2019.
Expo Retail Center
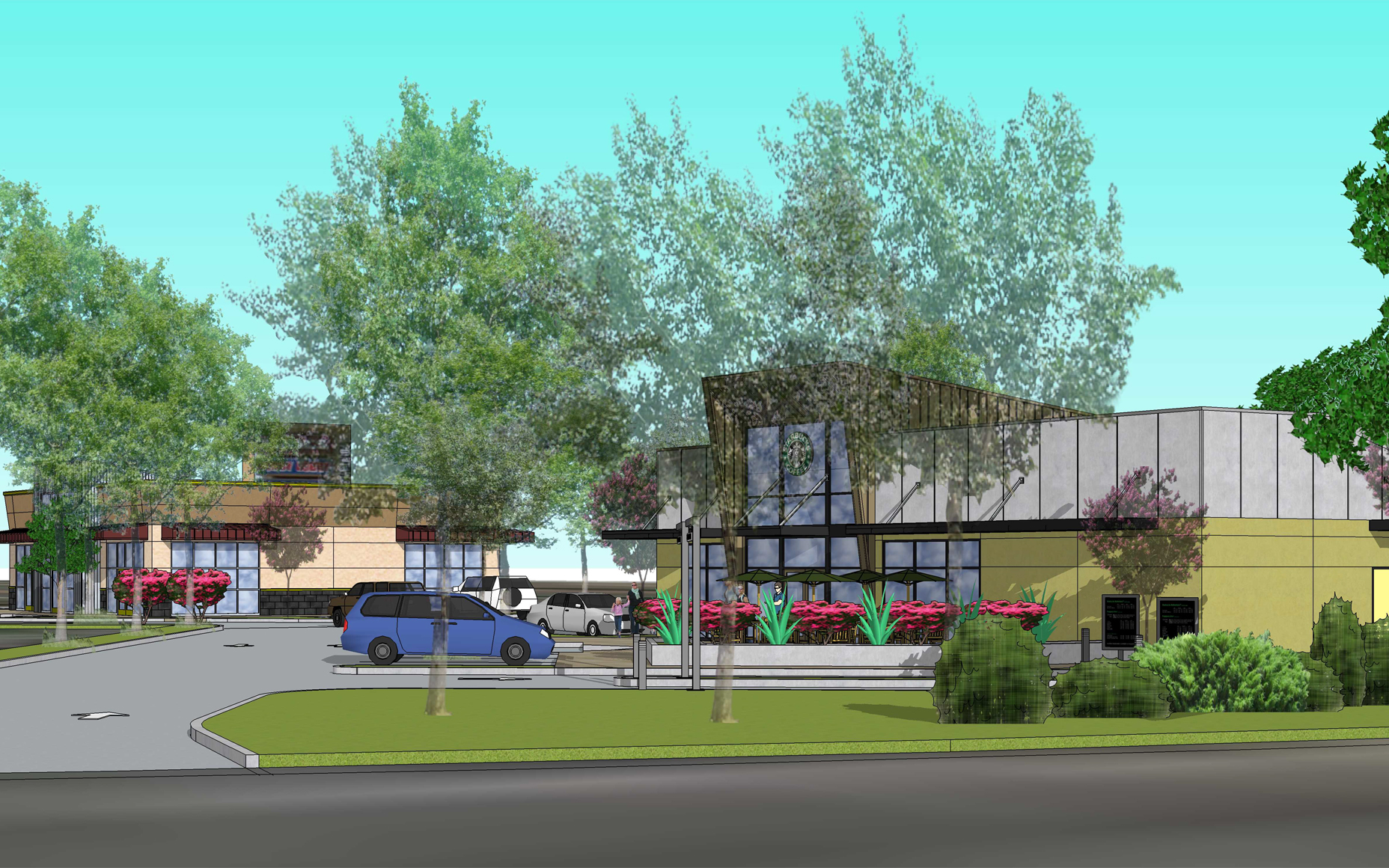
Sierra View will be breaking ground this month on a retail project consisting of two buildings totaling 6,100 sq/ft in Sacramento. The buildings will feature a modern design by Lex Coffroth Architects and will be home to Starbucks and other future retail tenants.
Kaufman Surgery Center
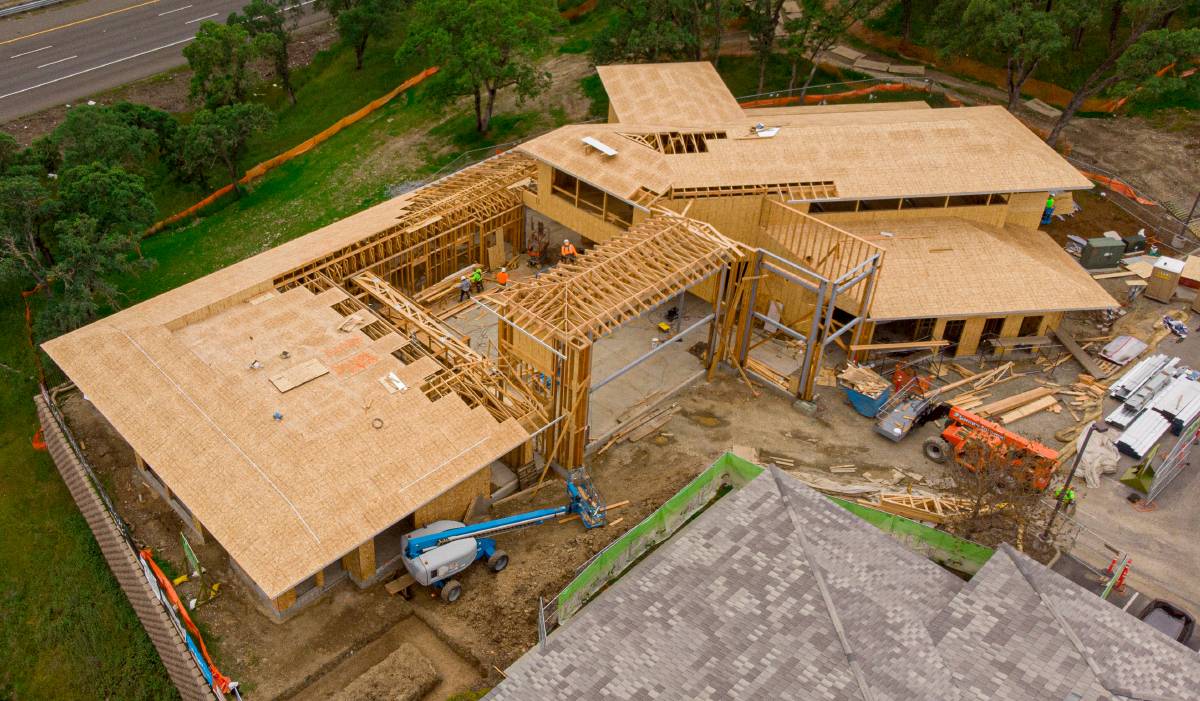
This two story ground up 13,300 sq/ft surgery center near Folsom will feature a clinic and ambulatory surgery center on the first floor, and offices and employee facilities will be housed upstairs. The overall structure is designed by Williams + Paddon, while Raymond Fox and Associates is designing the interior finishes. This project broke ground in November 2017, with a projected completion date in September 2018.
For more details, check out the Kaufman Surgery Center project.
San Bruno Medical Facility
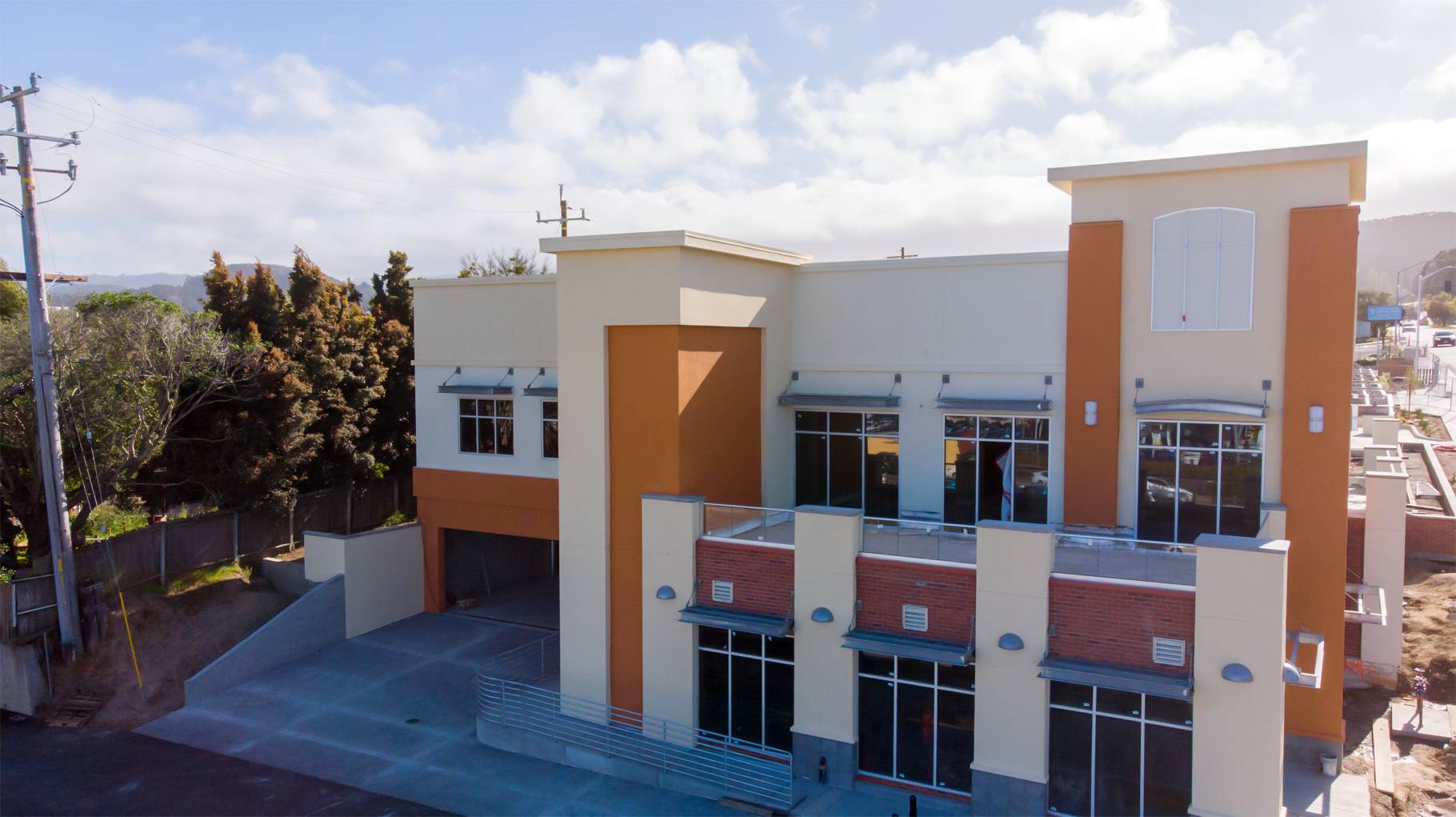
This recently completed 20,000 sq/ft two-story Medical Office Building was designed by Harriman Kinyon Architects and features a unique underground parking structure. This will be home to a DaVita Dialysis Facility among other medical operations serving the San Bruno and surrounding communities for years to come.
For more details, check out the San Bruno Medical Facility project.
