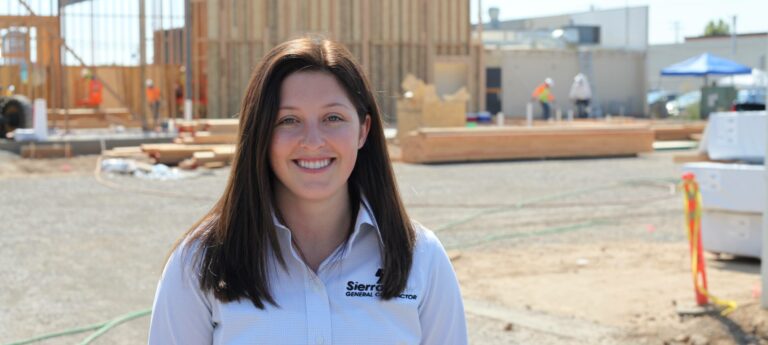An interview with Lauren Cowden – Project Engineer
Walk us through what happens during the design and planning phase with a tenant improvement client.
Prior to starting a tenant improvement, the contractor needs to assess the existing buildings conditions to create a schedule and a budget. It is important to meet with the owner and understand what the buildings function is and determine how the project can be phased. Not all owners can completely shut down the building operations so a phased schedule is needed.
What are the challenges you face when building a tenant improvement project compared to a ground-up build? What are the simplicities?
The challenges with building a tenant improvement project is that you can run into unforeseen conditions more than a ground-up building. Molding, asbestos, structural failure, and other problems can extend a schedule and increase the project budget. T.I.S can be turned around quickly if a firm design is in place and there are not a lot of structural components to the project.
How is the process different when working on a medical facility versus retail?
Medical facilities have a greater oversight by agencies and strict compliance regulations vs. a retail center. Medical facilities cannot be shut down in the event of a power failure so that element creates more coordination for the designer and contractor.
Does the existing structure of a building influence the interior renovation? What about the exterior design?
The existing structure of the building can influence an interior renovation if the exterior of the building needs to be updated so the interior is not compromised. For example, there may be water infiltration issues that arise inside a building and could ruin the renovated finishes. Additional flashing or waterproofing on the exterior of the building could help eliminate the water infiltration issues.
How do the general contractor, architects, and subcontractors stay on the same page during the planning and execution of the project?
To stay successful, there must be one person responsible for the project coordination and a plan needs to be established of how the project correspondence will take place. Depending on the project contracting type, this could be an architect, construction manager, or project manager. The leader of the project acts as the liaison between all parties, so when problems need to be solved all of the relevant parties can give input. A great way to correspond with all parties is through having weekly project meetings.
What are the benefits of doing a design-build tenant improvement project?
In a design-build setting, the contractor is brought on board earlier to be a part of the design process. Traditionally, contractors were not involved and projects were often delayed or over budget because the design did not have a constructability review. Often there are design elements that can be drawn on paper that won’t work when built in the field. In having the contractor on board earlier, the project can be done quicker and on budget.
