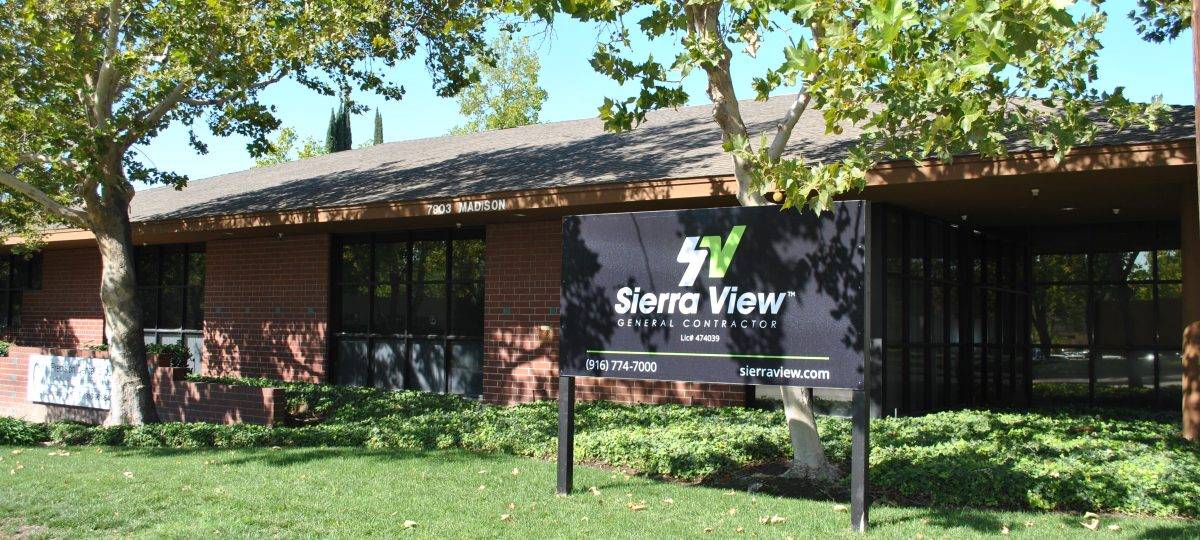Imaging Center

Architect
MEPF + Low Voltage & Telecommunications.Conversion of an existing 14,000 sq. ft. office building into a 6,000 sq. ft. imaging facility to include: PET/CT, MRI, and X-ray. TI also includes ADA site work, landscaping, moisture mitigation, structural concrete, TPO Roof overlay, a New RTU package, (6) restrooms, and a full office build out for admin and staff.
Click images to view full size