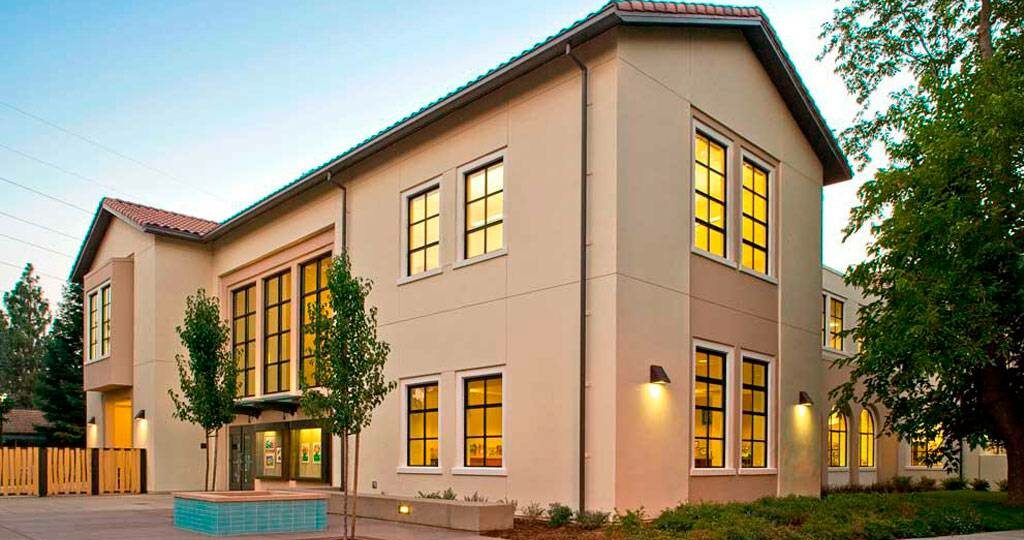Sacramento Country Day School

Architect
Starkweather Bondy ArchitectureBuilding Size
22,000 sq. ft.Sierra View General Contractor along with Starkweather Bondy Architecture was hired to transform the existing campus which comprised of one story bungalows with exterior walkways oriented around many mature trees. One of the challenges of the new project was to expand open spaces by increasing density with a two story building while blending with the existing small scale of the campus. A new lower school courtyard provides a gathering space large enough to accommodate the entire school and will link to future middle and high school courtyards. The new building acknowledges the school’s traditional architecture with red tile roofs and arched openings at the north-facing library and south-facing loggia.
In addition to a new lower school library, the building houses the lower school administration, two classrooms per grade and one language classroom. The interior capitalizes on high ceilings and large window openings to capture daylight and utilizes a unique mechanical system that allows teachers to individually control the climate of their classrooms. The building’s grand opening was fall of 2008.